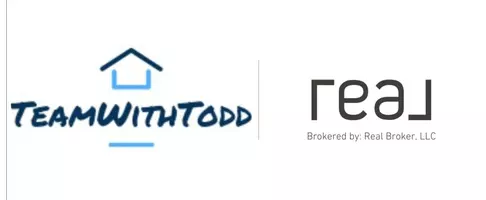$338,000
$344,000
1.7%For more information regarding the value of a property, please contact us for a free consultation.
1945 N Wade AVE Crawfordsville, IN 47933
3 Beds
2 Baths
1,808 SqFt
Key Details
Sold Price $338,000
Property Type Single Family Home
Sub Type Single Family Residence
Listing Status Sold
Purchase Type For Sale
Square Footage 1,808 sqft
Price per Sqft $186
Subdivision Stone Crest
MLS Listing ID 22018694
Sold Date 05/27/25
Bedrooms 3
Full Baths 2
HOA Fees $16/ann
HOA Y/N Yes
Year Built 2009
Tax Year 2025
Lot Size 1.720 Acres
Acres 1.72
Property Sub-Type Single Family Residence
Property Description
Welcome to this beautifully maintained custom-built all-brick ranch, nestled on a sprawling corner lot in the desirable rural neighborhood of Stonecrest. This spacious home offers a thoughtfully designed open floor plan, perfect for hosting and everyday living. With nearly 2 acres of land, you'll enjoy the privacy and tranquility of country living, just minutes from the heart of Crawfordsville. The home boasts a stunning primary suite with a luxurious en-suite bath, featuring a jetted tub, a walk-in tile shower with dual showerheads, double sinks, and a generous walk-in closet. The inviting living room features a gorgeous gas fireplace that adds warmth and charm throughout. The oversized bedrooms each come with walk-in closets, providing plenty of storage space. The modern kitchen and living areas seamlessly flow into each other, making this home an ideal setting for family gatherings or entertaining guests. The laundry room offers ample storage featuring cabinets, countertop, and a utility sink. The attached two-car garage includes an added finished bonus room, perfect for a home office, gym, workshop, or whatever your needs may be. Experience peaceful rural living in a prime location with easy access to all the conveniences of town. This home truly has it all-charm, comfort, and space. Don't miss out on this exceptional property!
Location
State IN
County Montgomery
Rooms
Main Level Bedrooms 3
Interior
Interior Features Bath Sinks Double Main, Breakfast Bar, Tray Ceiling(s), Vaulted Ceiling(s), Hi-Speed Internet Availbl, Pantry, Walk-in Closet(s)
Heating Forced Air
Fireplaces Number 1
Fireplaces Type Family Room, Gas Log
Fireplace Y
Appliance Dishwasher, Gas Water Heater, Microwave, Electric Oven, Refrigerator
Exterior
Garage Spaces 2.0
Building
Story One
Foundation Block
Water Private Well
Architectural Style Ranch
Structure Type Brick
New Construction false
Schools
Elementary Schools Lester B Sommer Elementary School
Middle Schools North Montgomery Middle School
High Schools North Montgomery High School
School District North Montgomery Com Sch Corp
Others
Ownership Mandatory Fee
Read Less
Want to know what your home might be worth? Contact us for a FREE valuation!

Our team is ready to help you sell your home for the highest possible price ASAP

© 2025 Listings courtesy of MIBOR as distributed by MLS GRID. All Rights Reserved.
GET MORE INFORMATION






