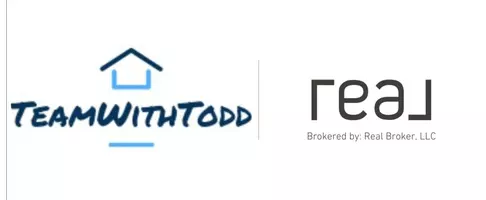$1,050,000
$998,000
5.2%For more information regarding the value of a property, please contact us for a free consultation.
6829 Whitetail Woods CT Bargersville, IN 46106
4 Beds
3 Baths
4,247 SqFt
Key Details
Sold Price $1,050,000
Property Type Single Family Home
Sub Type Single Family Residence
Listing Status Sold
Purchase Type For Sale
Square Footage 4,247 sqft
Price per Sqft $247
Subdivision Whitetail Woods
MLS Listing ID 22034503
Sold Date 05/27/25
Bedrooms 4
Full Baths 3
HOA Fees $200/mo
HOA Y/N Yes
Year Built 2006
Tax Year 2024
Lot Size 2.960 Acres
Acres 2.96
Property Sub-Type Single Family Residence
Property Description
This Gorgeous Custom Duke Home is situated on 3 acres within a gated community, offering a blend of privacy and security. This home offers over 4200 square feet, 4 bedrooms & 3 full Baths. Exquisite Brazillian hardwood flooring throughout the home adds warmth and elegance. The Great Room features a stunning Brazillian hardwood vaulted ceiling, creating a spacious and inviting atmosphere. Enjoy the floor-to-ceiling stone fireplace, flanked by gorgeous built-ins for additional storage and display. The large Butler's Pantry has ample space for storage and preparation for those who love to entertain. The kitchen is equipped with a Bosch gas stove top that is only 4 years old. The refrigerator and dishwasher are both just 1 year old, ensuring modern convenience and efficiency. Quartz countertops throughout the kitchen are durable and stylish. The Hobby Room is ideal for crafts, projects or an extra workspace. The spacious 3.5 Car Garage with 1230 sq ft of Epoxied floors is perfect for vehicles and additional storage needs. Two HVAC Systems to efficiently manage heating & cooling. Roof installed 7 years ago, ensuring longevity & protection. This custom build seamlessly combines luxury and practicality!
Location
State IN
County Johnson
Rooms
Main Level Bedrooms 4
Interior
Interior Features Built In Book Shelves, Raised Ceiling(s), Vaulted Ceiling(s), Center Island, Entrance Foyer, Hardwood Floors, Pantry, Walk-in Closet(s)
Heating Natural Gas
Fireplaces Number 1
Fireplaces Type Gas Log, Great Room
Fireplace Y
Appliance Gas Cooktop, Dishwasher, Dryer, Gas Water Heater, Microwave, Double Oven, Refrigerator, Washer
Exterior
Garage Spaces 4.0
Building
Story One
Foundation Block
Water Municipal/City
Architectural Style Ranch, TraditonalAmerican
Structure Type Brick,Stone
New Construction false
Schools
High Schools Center Grove High School
School District Center Grove Community School Corp
Others
Ownership Mandatory Fee
Read Less
Want to know what your home might be worth? Contact us for a FREE valuation!

Our team is ready to help you sell your home for the highest possible price ASAP

© 2025 Listings courtesy of MIBOR as distributed by MLS GRID. All Rights Reserved.
GET MORE INFORMATION






